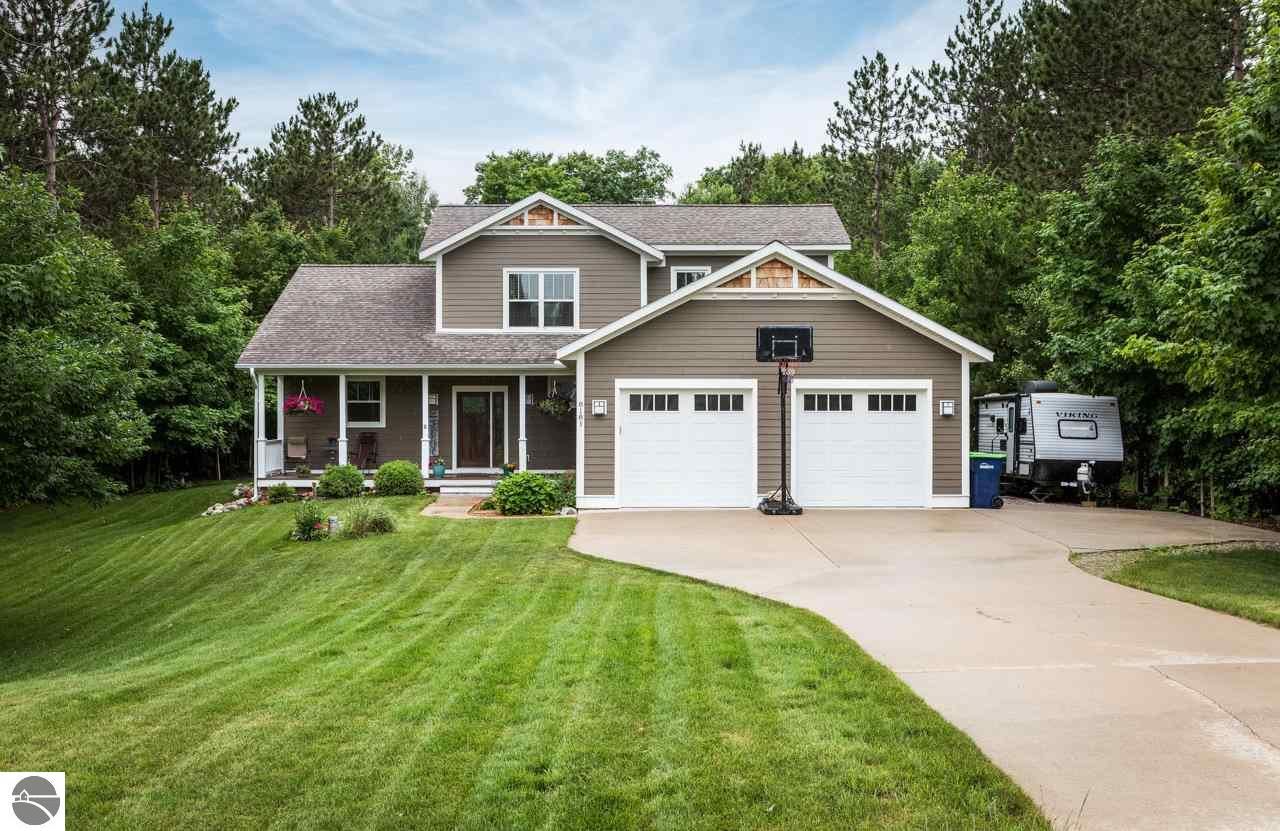8181 Mapleleaf Drive, Traverse City, MI 49684 (MLS # 1890926)
|
Located on the desirable west side of town, nestled on a private wooded lot that backs up to common areas, this parade of homes award winner, is the builder's personal custom home and well suited for a variety of lifestyles. This 4 bed, 3.5 bath home has a well thought out flexible floor plan with main floor living and an additional two bedrooms, one is located on the lower level and is currently being used as a private home office and the other is located on the second floor being used as the teen's study/bonus room.
| DAYS ON MARKET | 30 | LAST UPDATED | 8/30/2021 |
|---|---|---|---|
| TRACT | Windy Pines | YEAR BUILT | 2014 |
| COMMUNITY | Grand Traverse | GARAGE SPACES | 2.0 |
| COUNTY | Grand Traverse | STATUS | Sold |
| PROPERTY TYPE(S) | Single Family |
| School District | Traverse City Area Public Schools |
|---|---|
| Elementary School | Long Lake Elementary School |
| Jr. High School | Traverse City West Middle School |
| High School | Traverse City West Senior High School |
| ADDITIONAL DETAILS | |
| AIR | Baseboard, Ductless A/C, Natural Gas; Hot Water, Zoned/Dual |
|---|---|
| AIR CONDITIONING | Yes |
| AMENITIES | Common Area, Trails |
| APPLIANCES | Blinds, Ceiling Fan, Dishwasher, Disposal, Dryer, Exhaust Fan, Microwave, Natural Gas Water Heater, Oven/Range, Refrigerator, Smoke Alarms(s), Washer |
| AREA | Grand Traverse |
| BASEMENT | Egress Windows, Entrance Inside, Finished Rooms, Full, Plumbed for Bath, Poured Concrete, Yes |
| CONSTRUCTION | 2x6 Framing, Frame |
| EXTERIOR | Countryside View, Covered Porch, Deck, Gutters, Landscaped, Patio, RV Parking, Sprinkler System |
| FIREPLACE | Yes |
| GARAGE | Attached, Concrete Floors, Door Opener, Paved Driveway, Yes |
| HEAT | Baseboard, Ductless A/C, Natural Gas; Hot Water, Zoned/Dual |
| HOA DUES | 50 |
| INTERIOR | Bay Window(s), Built-In Bookcase, Den/Study, Drywall, Foyer Entrance, Granite Bath Tops, Granite Kitchen Tops, Island Kitchen, Mud Room, Pantry, Vaulted Ceilings, Walk-In Closet(s) |
| LOT | 0.93 acre(s) |
| LOT DESCRIPTION | Cleared, Level, Wooded, Wooded-Hardwoods |
| LOT DIMENSIONS | 327x102 |
| PRIMARY ON MAIN | Yes |
| SEWER | Private Septic |
| STORIES | 2 |
| STYLE | 2 Story, Contemporary |
| SUBDIVISION | Windy Pines |
| VIEW | Yes |
| VIEW DESCRIPTION | Sprinkler System,Deck,Patio,Countryside View,Covered Porch,Landscaped,RV Parking,Gutters |
| WATER | Private Well |
| WATERFRONT DESCRIPTION | None |
MORTGAGE CALCULATOR
TOTAL MONTHLY PAYMENT
0
P
I
*Estimate only
| SATELLITE VIEW |
We respect your online privacy and will never spam you. By submitting this form with your telephone number
you are consenting for Rick
Matley to contact you even if your name is on a Federal or State
"Do not call List".
Listing provided by REO-TC/Front; 511 E Front Street MI. 511 E Front Street, Traverse City, Mi, 49686
The information in this listing was gathered from third-party sources including the seller. Northern Great Lakes REALTORS® MLS and its subscribers disclaim any and all representations or warranties as to the accuracy of this information.
Copyright © Northern Great Lakes REALTORS ® MLS. All Rights Reserved.
Data last updated: 4/20/24 1:02 AM PDT
This IDX solution is (c) Diverse Solutions 2024.

